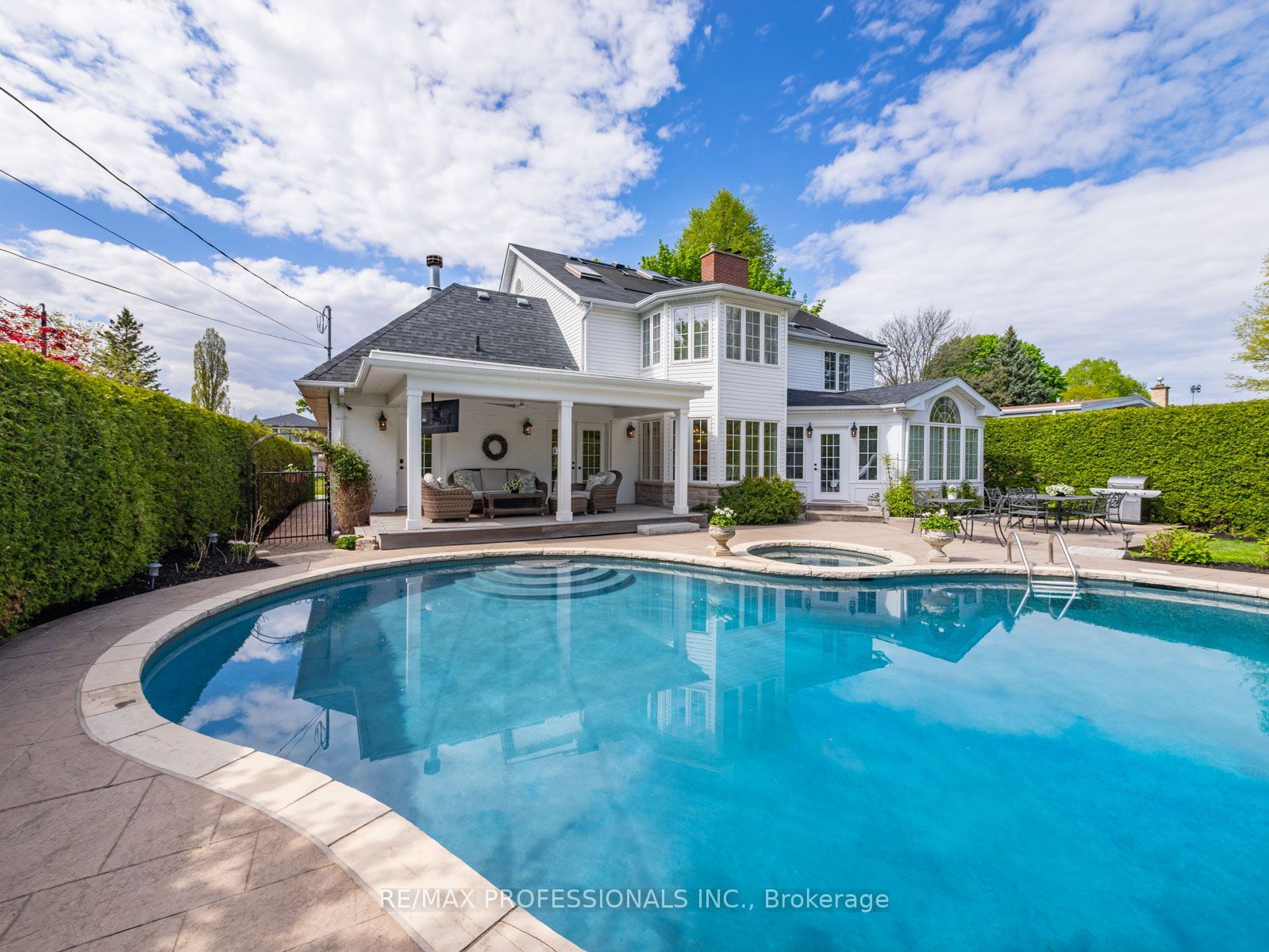$2,989,000
$*,***,***
4-Bed
5-Bath
3000-3500 Sq. ft
Listed on 5/14/24
Listed by RE/MAX PROFESSIONALS INC.
Stunning, custom Cape Cod style home exuding luxurious coastal charm. Natural light was a primary consideration in the design of this home and is evident from the moment you step inside. Custom kitchen with large island, quartz countertops and spacious eating area overlooking pool and yard.Timeless finishes, including custom built-ins, millwork, and European oak flooring, contribute to the home's unique charm. An entertainers paradise with plenty of space for kids to have fun with friends while parents can also enjoy time to themselves or entertain guests in the many spaces on the expansive main floor. Award-winning pool designer Todd Pools transformed the yard into your own boutique resort-style oasis. The incredible gunite pool, complete with a removable slide and diving board, along with a hot tub, utilizes both solar and gas heating to keep operating costs low. The Brazilian Ipe covered seating area, equipped with a mounted TV, is the perfect spot to enjoy summer days and nights, whether watching the game or your favorite show/movie. Beautiful mature gardens and lofty cedar hedges provide tranquility and unparalleled privacy. The basement offers a large recreation space, complete with a bar, wine cellar, seating area, TV, fireplace, home gym, bathroom, workroom, and plenty of storage. Meticulously maintained and move-in ready, simply pack your bags and make it yours. Among Toronto's prestigious neighborhoods, few rival Princess Anne Manor and its offerings. This exclusive neighborhood boasts excellent schoolsboth public and privatealong with a short drive to shops and restaurants. Conveniently located for easy access to Pearson International Airport and downtown Toronto.
Recent updates include: new Lennox high efficiency furnace & AC (2024), house painting throughout (2022), kitchen (2022), all bathrooms (2022), all flooring -main & basement new second floor refinished (2021), back deck & portico (2018).
To view this property's sale price history please sign in or register
| List Date | List Price | Last Status | Sold Date | Sold Price | Days on Market |
|---|---|---|---|---|---|
| XXX | XXX | XXX | XXX | XXX | XXX |
| XXX | XXX | XXX | XXX | XXX | XXX |
| XXX | XXX | XXX | XXX | XXX | XXX |
W8338848
Detached, 2-Storey
3000-3500
12+6
4
5
2
Attached
6
Central Air
Finished, Sep Entrance
Y
N
Brick
Forced Air
Y
Inground
$9,520.00 (2023)
119.88x67.10 (Feet) - 72.27 at Rear & 118.81 on NE Side
